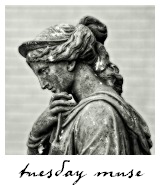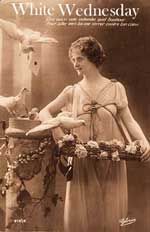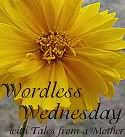Casa Vicens (Antoni Gaudí) Barcelona




















La Casa Vicens és un edifici modernista i primer projecte important de l'arquitecte Antoni Gaudí l'any 1883. Està situat al carrer Carolines, número 24 del barri de Gràcia de Barcelona.
Construïda entre 1883 i 1888, la casa Manuel Vicens i Montaner és un projecte molt imaginatiu encarregat per a una família benestant propietària d'una fabrica de ceràmica. Això es manifesta a la façana que té una decoració basada en la rajola. Està estructurada en quatre nivells, corresponents a un soterrani per al celler, dues plantes per l'habitatge i unes golfes destinades al servei.
Gaudí va enganxar l'immoble a la mitjancera d'un convent veí i així va aconseguir un jardí gran i espaiós. Per a l'altre costat del jardí, va dissenyar una font monumental d'obra vista, formada per un arc parabòlic a sobre del qual hi havia un pas entre columnes. L'aigua s'emmagatzemava en dos dipòsits col·locats dalt de cada pilar extrem de la font. El 1946 va ser demolida per la venda d'aquesta part del terreny.
Gaudí es troba en el seu primer període on utilitza un llenguatge arquitectònic de gran simplicitat constructiva, amb el predomini de la línia recta sobre de la corba.
L'any 1925, l'arquitecte Joan Baptista Serra va realitzar una ampliació de l'edifici a imatge del que havia fet Gaudí. Per aquestes obres, va merèixer el premi del Concurs anual d'edificis artístics de l'any 1927, concedit per l'Ajuntament de Barcelona.
Casa Vicens is a modernist building and first major project of the architect Antoni Gaudí in 1883. Located at Caroline Street, number 24 of the Gracia district of Barcelona.
Built between 1883 and 1888, the house Manuel Vicens i Montaner is a very imaginative project commissioned by a wealthy family owned a ceramics factory. This is reflected in the facade is decorated based on the tile. It is structured on four levels, corresponding to an underground cellar, two floors and an attic for housing intended to serve.
Gaudi was hooked to the building of a convent mediating neighbor and thus got a large garden and spacious. To the other side of the garden, designed a fountain of brick, consisting of a parabolic arch on which there was a passage between columns. Water stored in two tanks placed above each pillar end of the video. In 1946 it was demolished by the sale of this part of the land.
Gaudi is in his first term which uses an architectural language of great simplicity, with the predominance of the straight line above the curve.
In 1925, the architect Juan Bautista Sierra made an extension of the building that had a picture of Gaudi. For these works, won the annual prize contest of artistic buildings in 1927, awarded by the City Coun
Viquipèdia


























































.jpg)



+18.20.50.png)



















































9 comentaris:
Beautiful! I've not been to Spain, but it would be worth it to see this in person.
Quins edificis tan fantàstics que feia en Gaudí
I lived in Spain for over a year and I loved the beauty we found everywhere. Your photos today are marvelous, you've captured the extraordinary colors so beautifully! Breathtaking look at your world for today, Xavi! Have a beautiful week!
Sylvia
Great details. Your pictures are marvelous.
greetings
Great architecture and amazing details dear Xavi! I hope to visit Barcelona one day and then I'll certainly visit Gaudi's masterpiece!
Have a great week, ciao! :)
Truly ornate and built with such care. I love the soft sandy shades and delicate turquoise colors. Glad that you shared these lovely photographs. :)
Love the amazing details and your photos are wonderful. It is a beautiful house.
A beautiful post, especially since I am a great fan of Gaudi's ornate and fluid style of building.
I defy anyone to climb that forbidding fence!
Una de les obres menys conegudes però més meravelloses de Gaudí. Felicitats per donar-la a conèixer una mica més.
Una abraçada
Publica un comentari a l'entrada